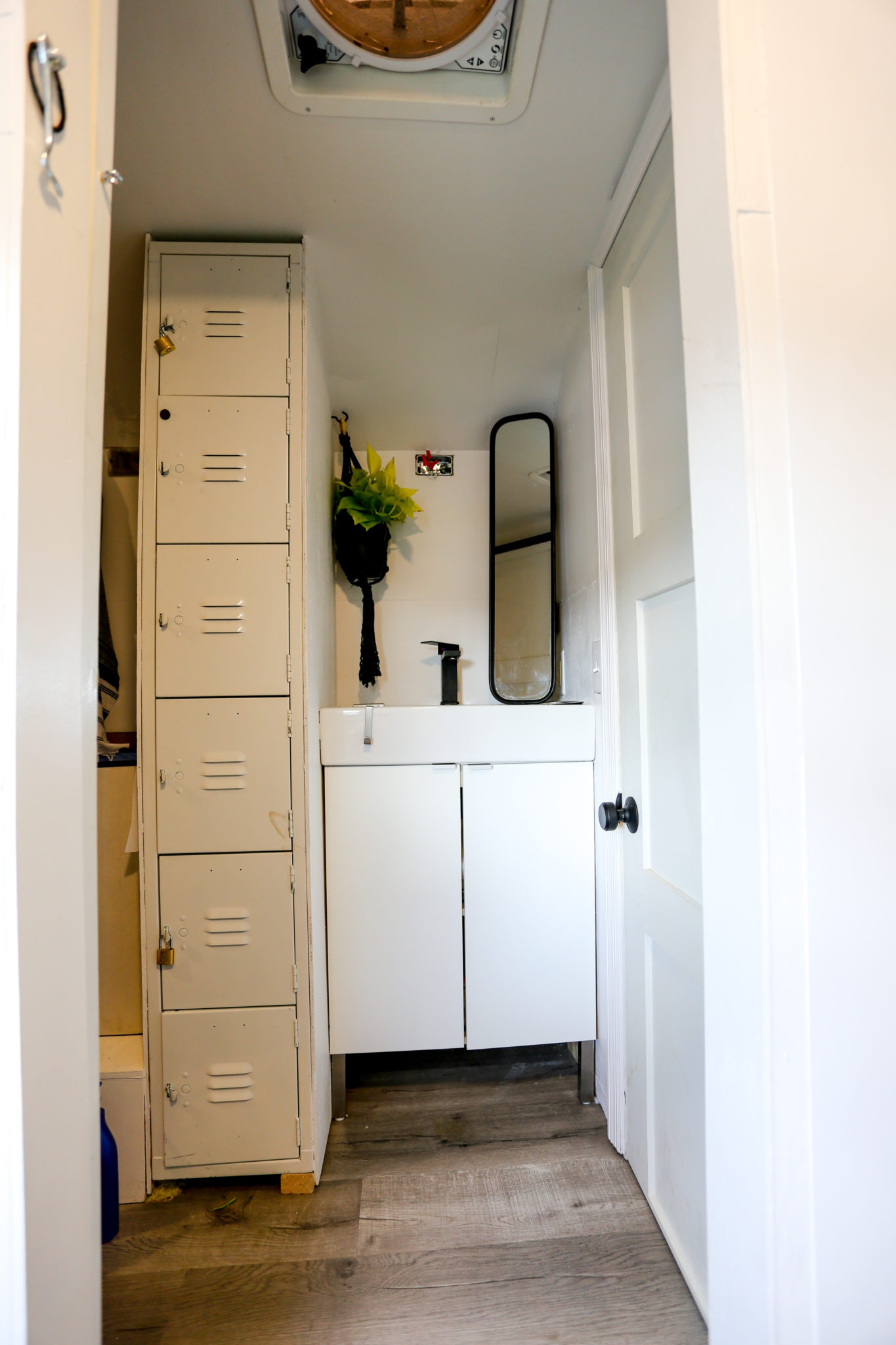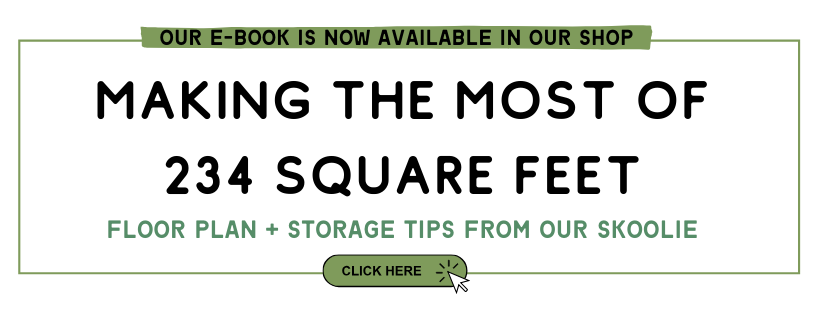I spent a lot of time worrying about our skoolie floor plan. Part of the point of living this skoolie life is the fact that you can have a space completely customized to your needs. I drew up around 50 versions before finally posting this one. Despite the fact that we were pretty certain we had nailed it down, there were still changed to our skoolie floor plan after I posted that.
Here are some tips that helped us come up with a plan on paper that we still love in real life. Well, there are a couple of things we don’t love…those are included too!
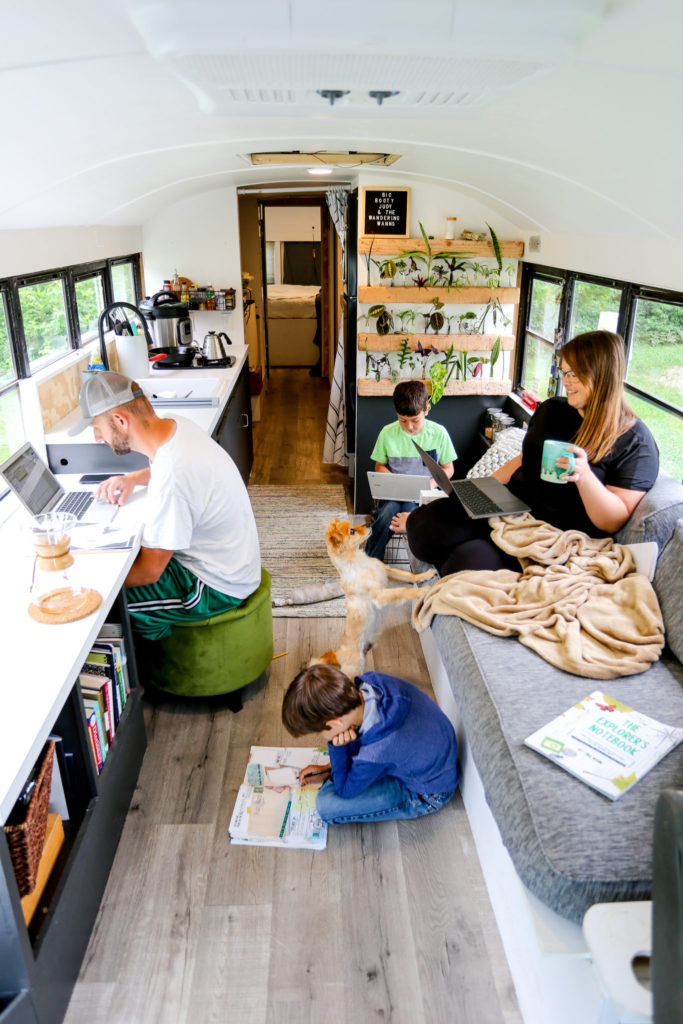
Make a List of Priorities
Despite how many times I drafter and re-drafter, there were certain truths that remained the same. I knew what my priorities were and I knew I needed to build the bus around those things.
For us, we knew two things were important:
-We wanted the bathroom to be away from the kitchen because gross. The farther away it could get, the better.
-We also wanted a void between our room and the boys’ space. Privacy is important.
-We wanted a split bathroom so someone could use the sink while someone else was in the shower or using the toilet.
The obvious choice was placing the bathroom between us and them; solving both of these problems.
We also knew we needed a bus with an interior height of at least 6′ 6″. Chris is 6’1″ and he needed to be able to stand up in his home. Kind of important.
Your priorities and ours may not look the same. You can click here to see our full list.
Don’t Worry about the Floor Plan until You Buy the Bus
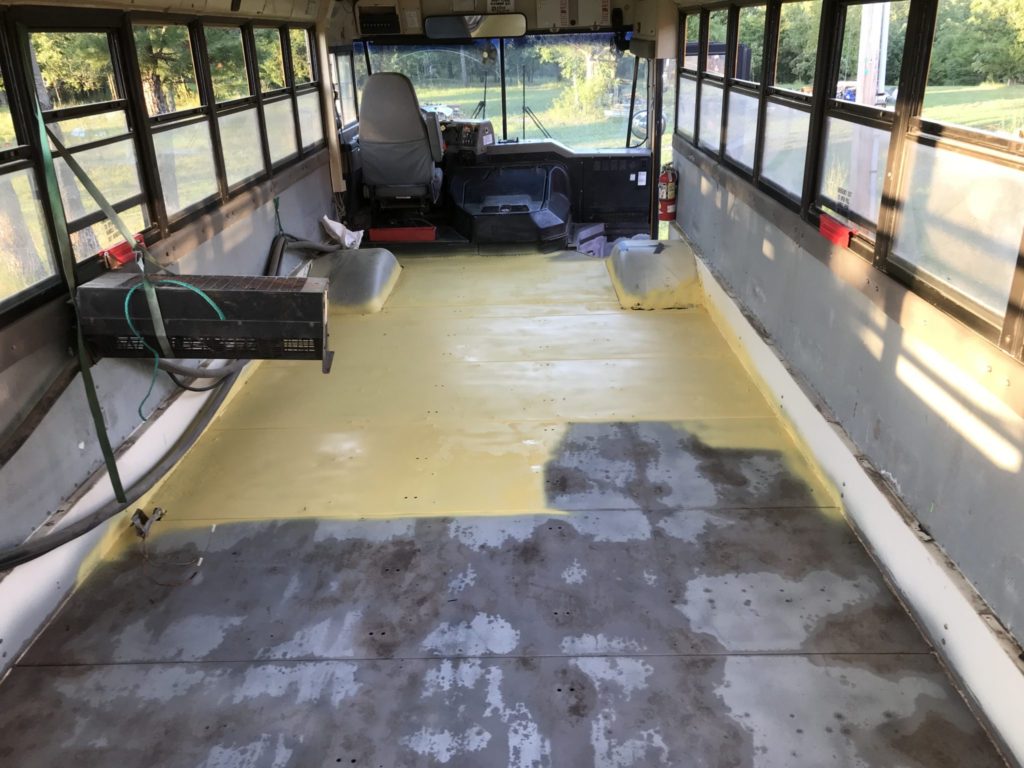
Make a list of things that are important to you, but don’t try to plan until you have your bus. You will need to design your build around several built in features on the bus. For us, the wheel wells in the front and the emergency exit threw a wrench in our original plans. All of the time we spent actually designing the layout was wasted. We couldn’t know what would work until we were standing in the bus with a role of blue painters tape.
Swinging Doors
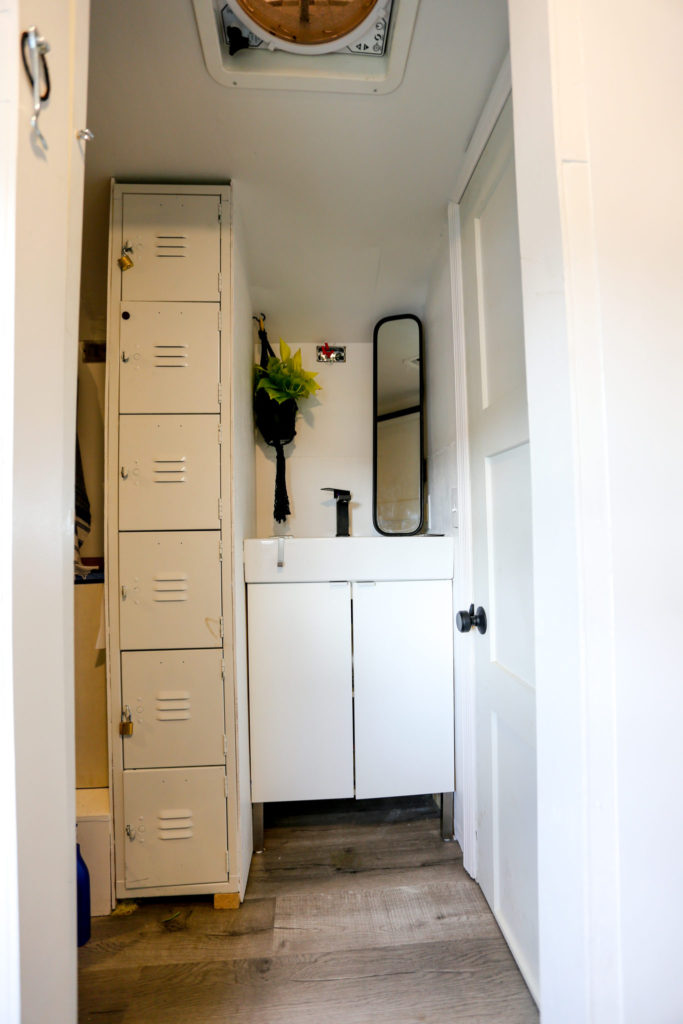
Doors and privacy were important for us. We often hit people who are standing at the sink or block people into the bathroom when we open our door. Also, when we give tours it is almost impossible for people to see our bedroom and bathroom while we are walking them through. We have to back out of the space to allow them to go in so we can open and close the door. It isn’t at the top of the priority list, but it will be fixed. You can read more problems we have had with our skoolie by clicking here.
Oven/Stove Placement
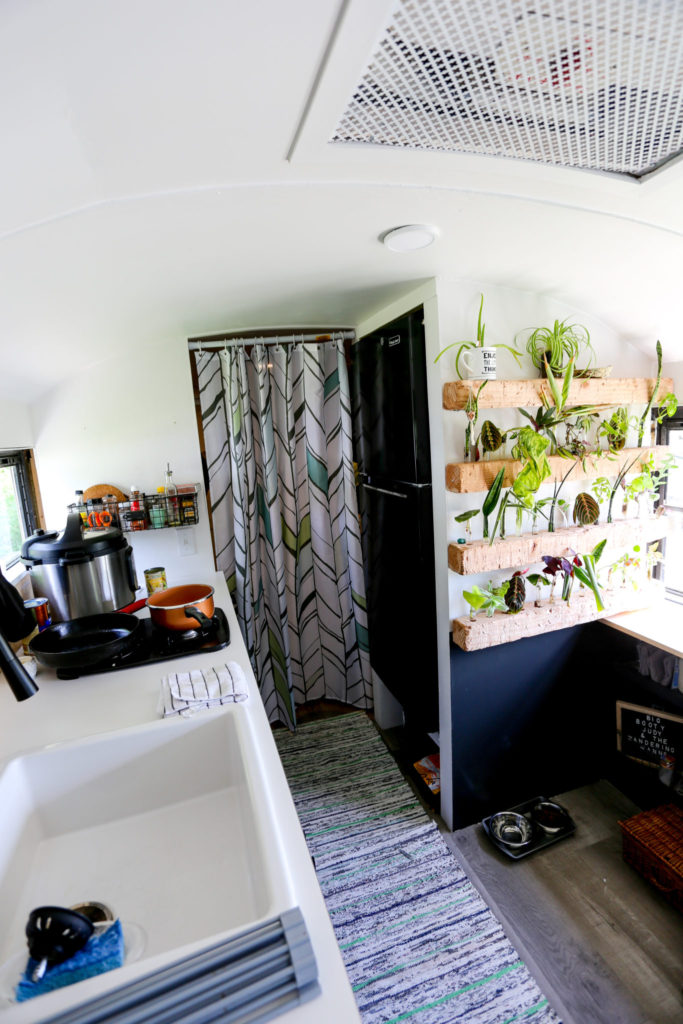
This is my biggest regret. When we stand in front of our stove top, no one can walk through to the rest of the house. If someone is in the bunk room and the curtain is closed, they often run into you on their way through. The boys tend to try to push their way through, which results in me being pressed closer to the open flame on our stovetop. That results in me being angry. If we placed the stovetop on the other end of the kitchen counter, it would have been safer.
Leave Open Space
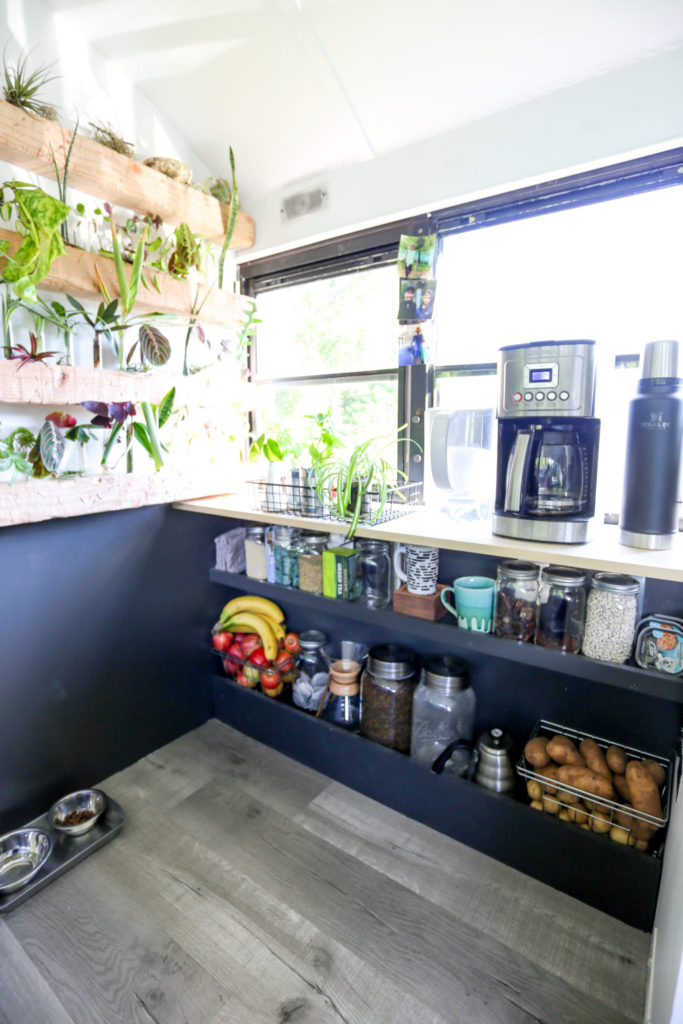
Our favorite thing about our bus is that we don’t feel boxed in. There are only two places where things feel tight (in front of the oven and the bedroom door that swings the wrong way). We intentionally left as much open space as we could, including not building out the storage unit across from the bunks. We wanted to live in the space for a while and see what we needed to do store there. It become obvious very fast! We needed more space for clothes than we ever imagined we would need; clean and dirty. Click here to read all of our tips for making our skoolie seem bigger!
For daily updates on where we are and what we are up to, makes sure you follow us on Instagram!
