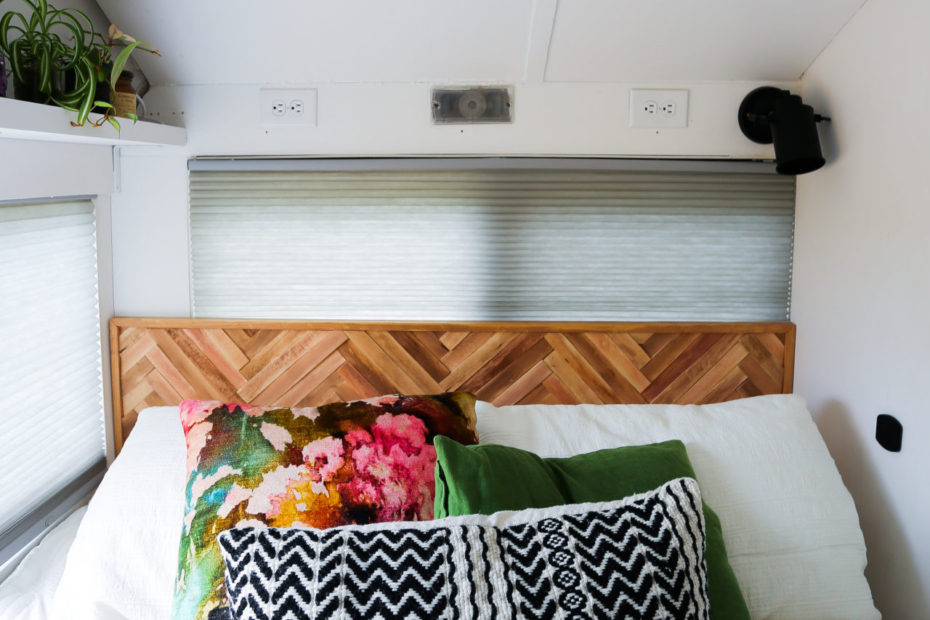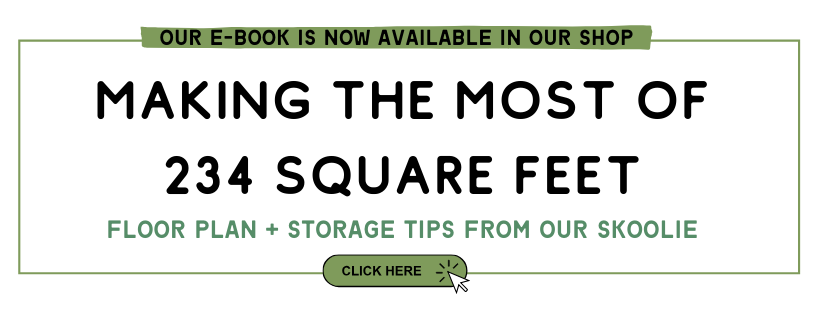This first photo is the one you see the most of our skoolie interior. Today, I wanted to give you an idea of what it is like to walk down our hall.
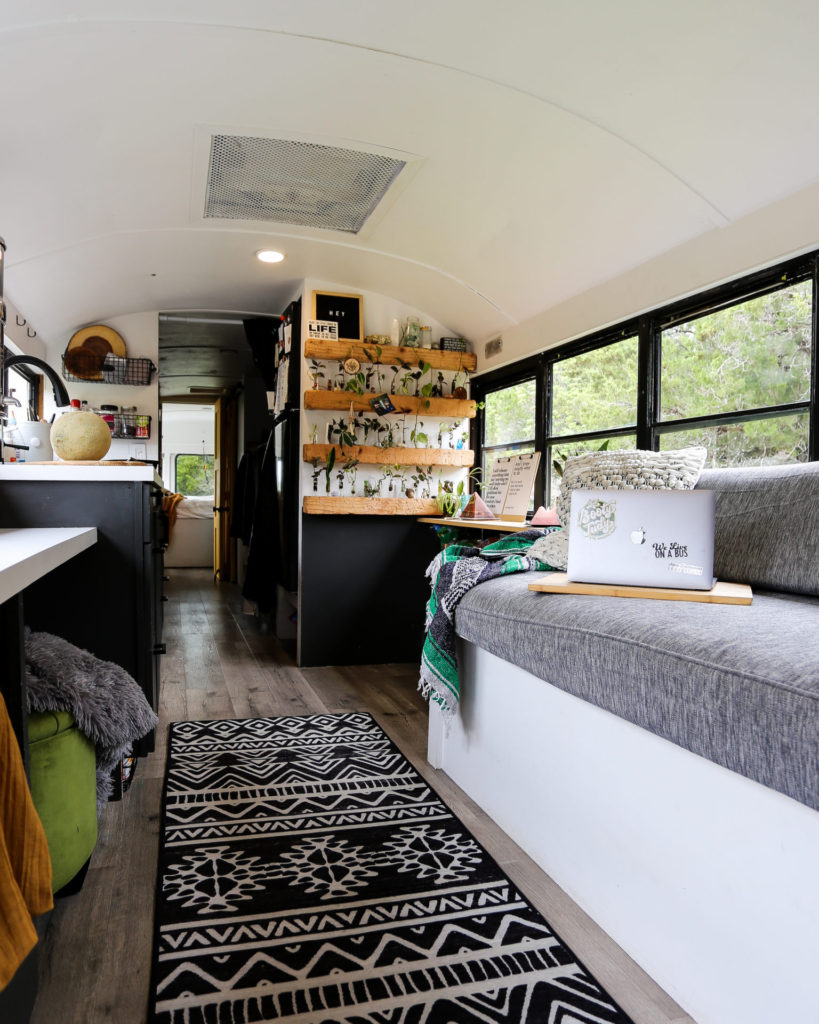
Our skoolie interior is divided into 3 sections; living/dining area, bunk house/bathroom, and our room. The door to the right slides open to reveal our shower and toilet. The door at the end of the hall leads to our room.
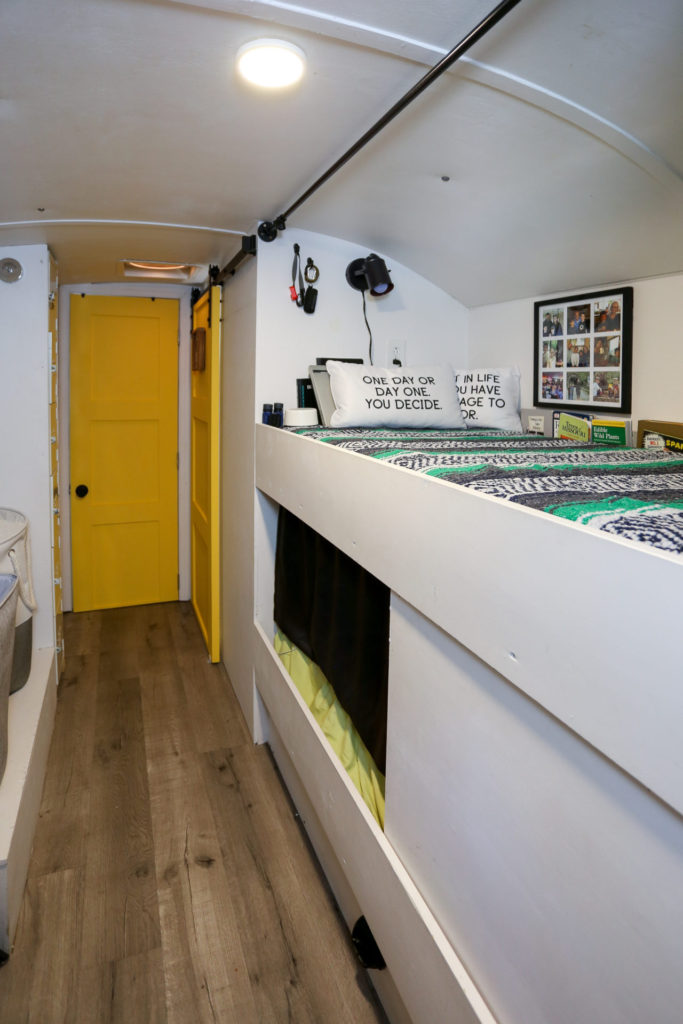
And hidden behind the lockers is a bathroom sink. When we designed our skoolie interior, this was one of the most important features for us. We wanted to have access to the sink even if someone else was using the bathroom.
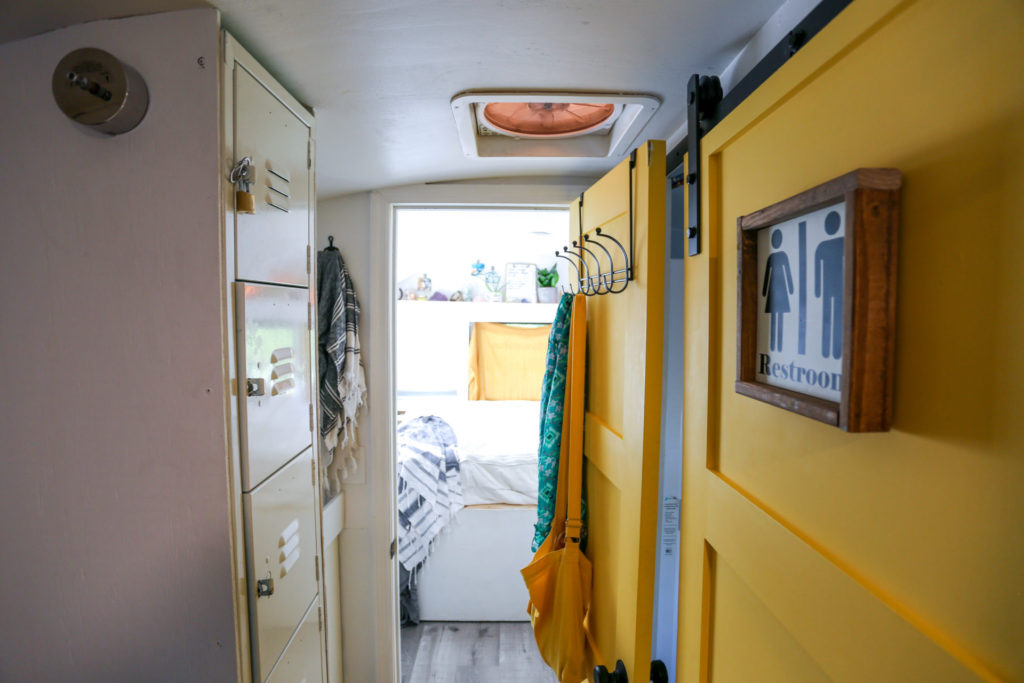
Our composting toilet sits on the wheel well. The shower is across from it. We have the Nature’s Head toilet found here.
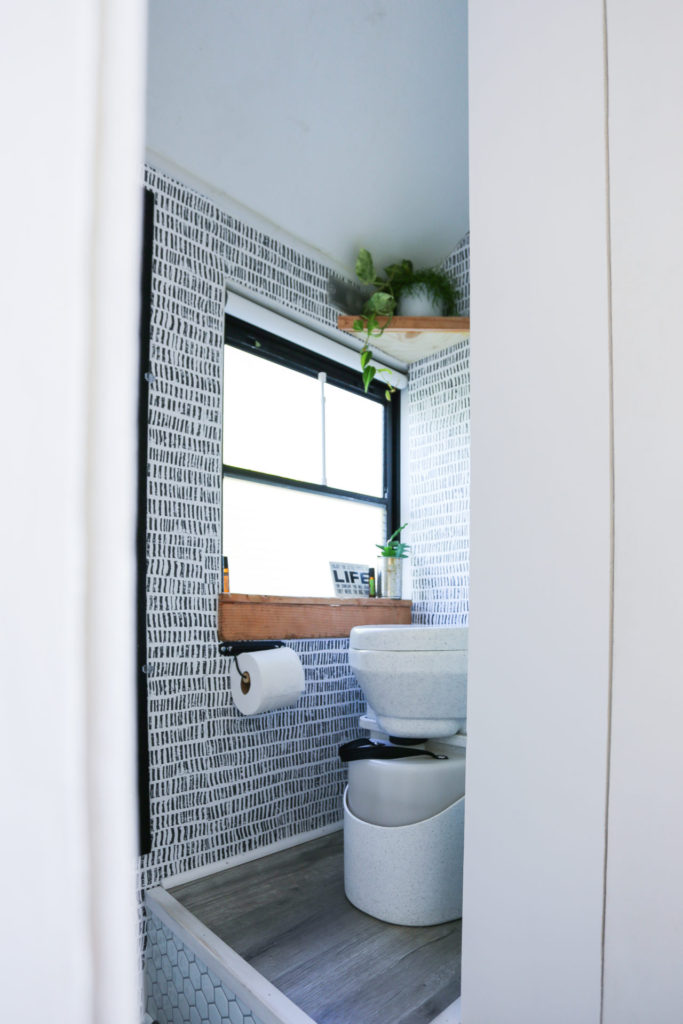
The last stop is our bedroom. We have a full size bed and a small place to stand between the bed and the door. That is the entire room other than a shelf and some storage for our clothes.
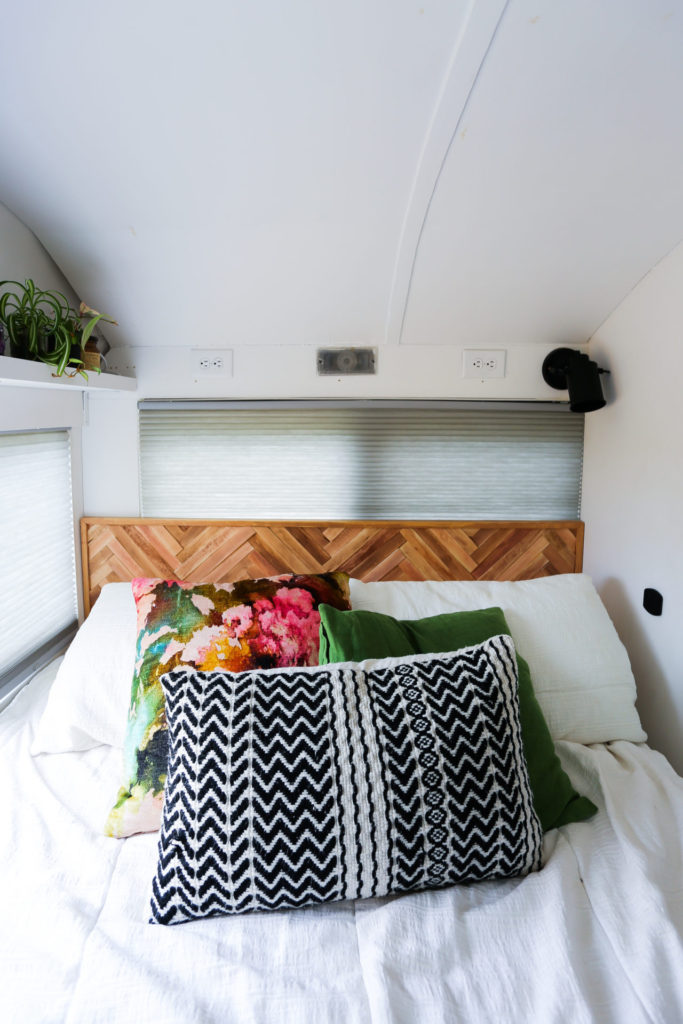
The best part about our bedroom is the fact that the backdoor opens so we can get a ton of fresh air and take in whatever nature is going on around us. This was another priority for me while planning the skoolie interior.
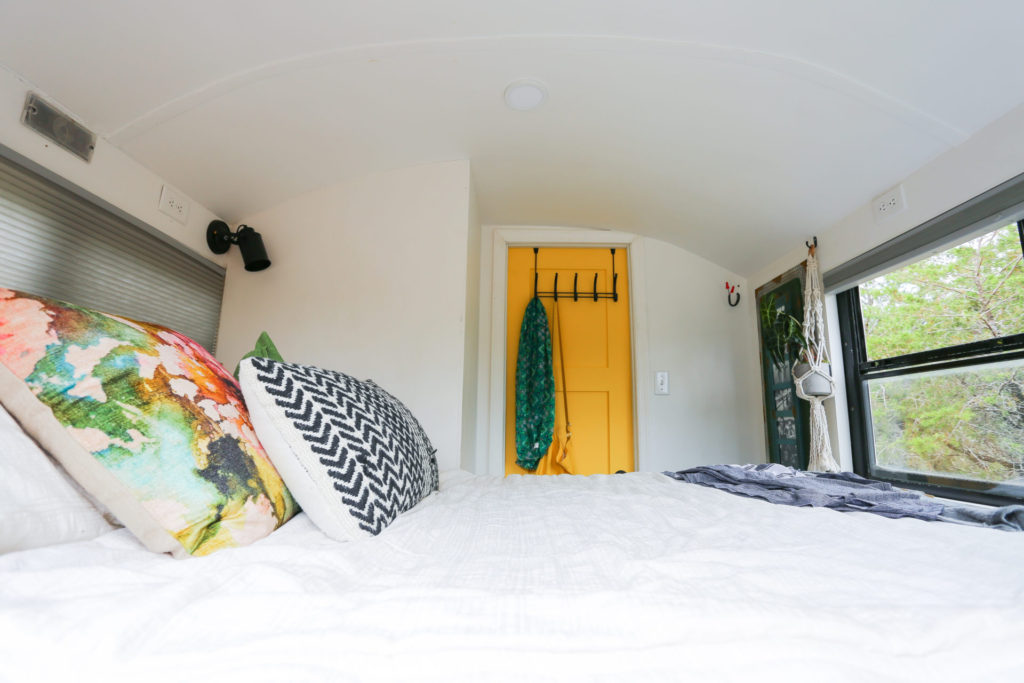
To see more photos of our home and find out how we store everything, check out our latest e-book, Making the Most of 234 Square Feet.
Or Follow us on Instagram for the latest adventures!
